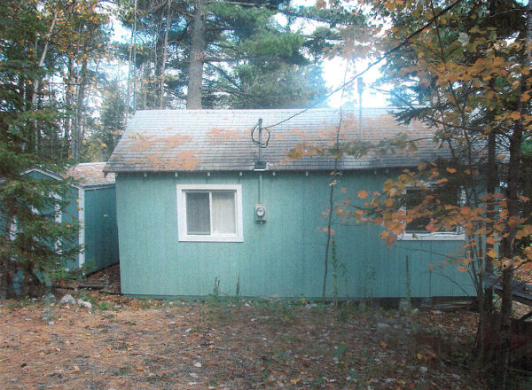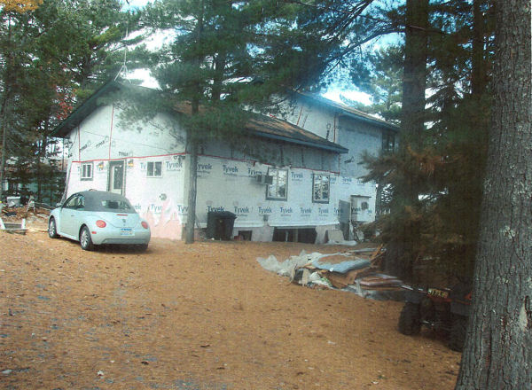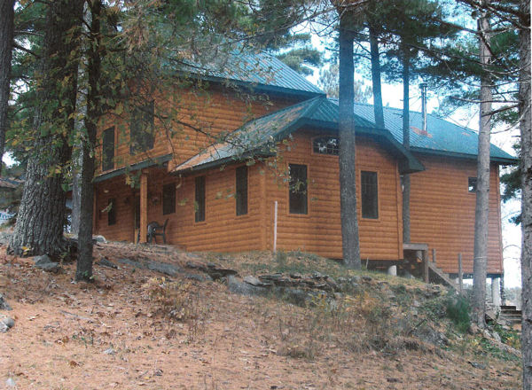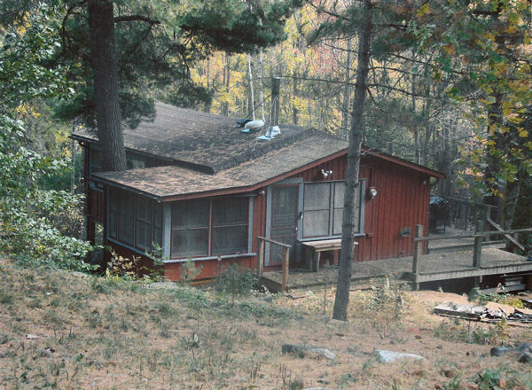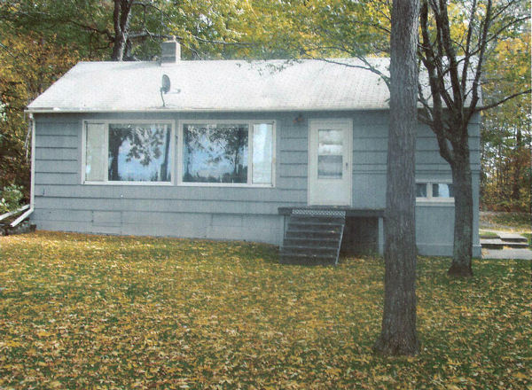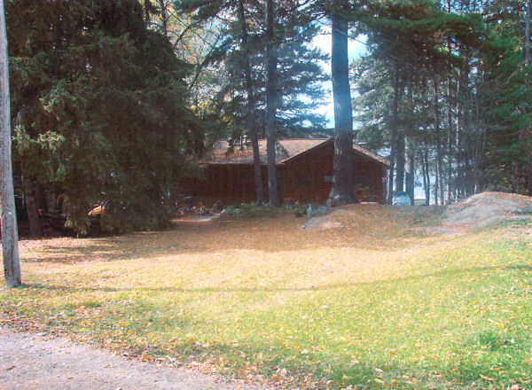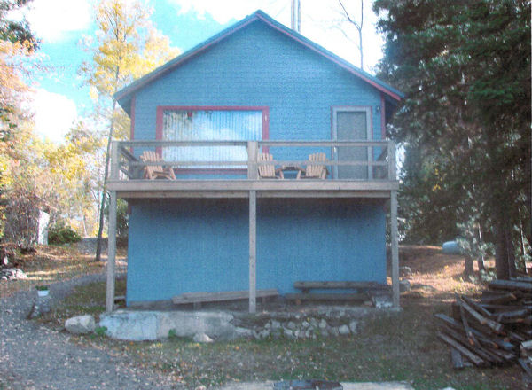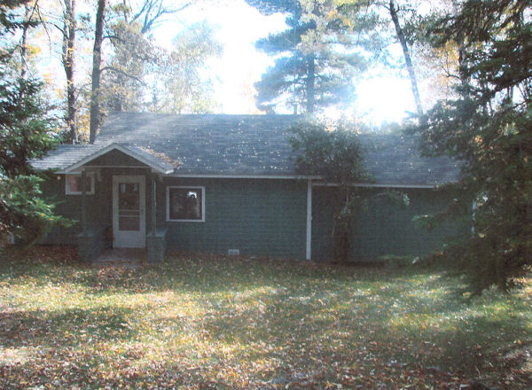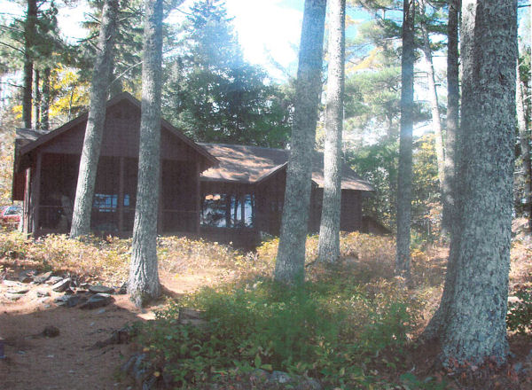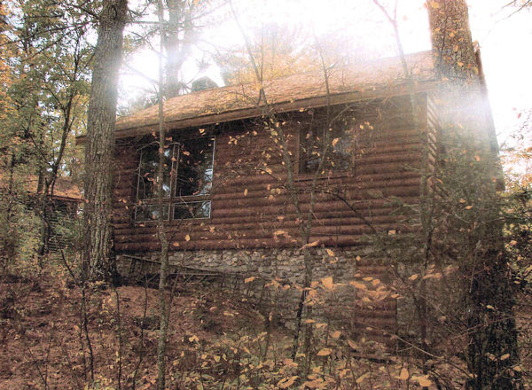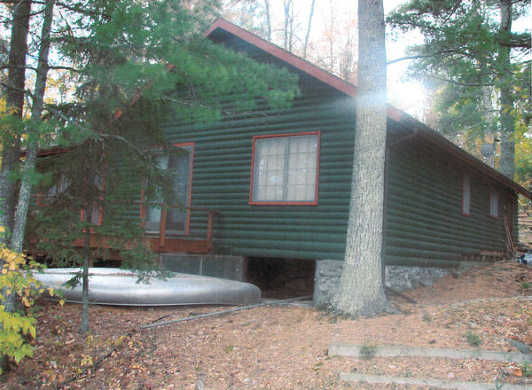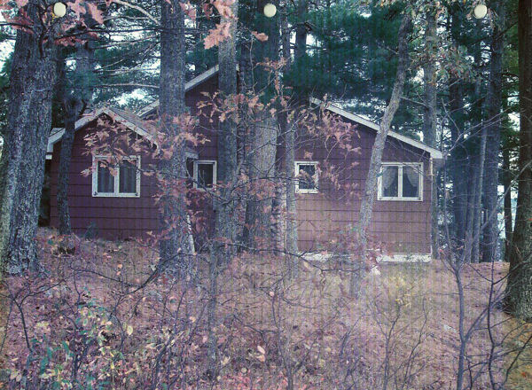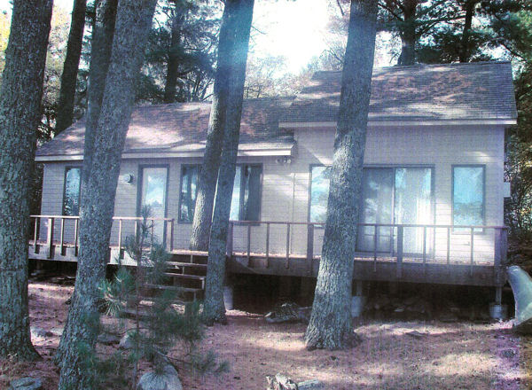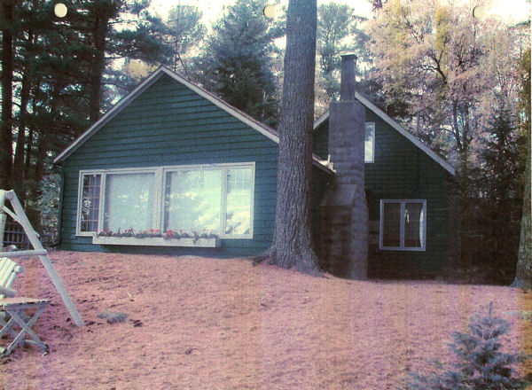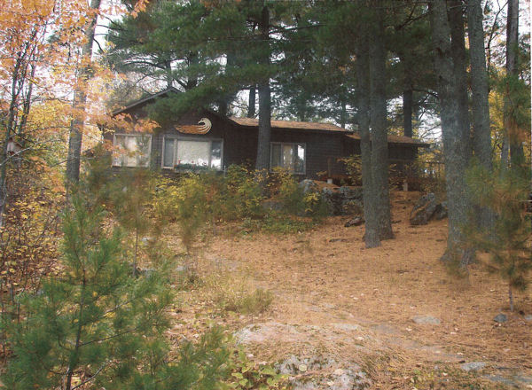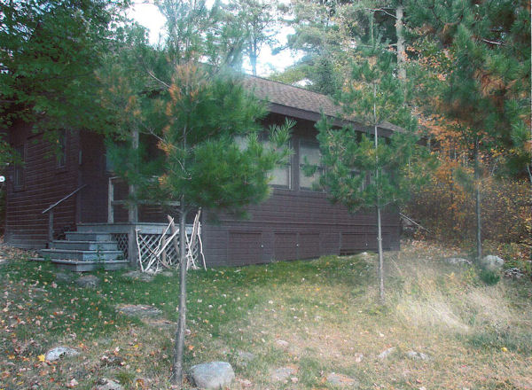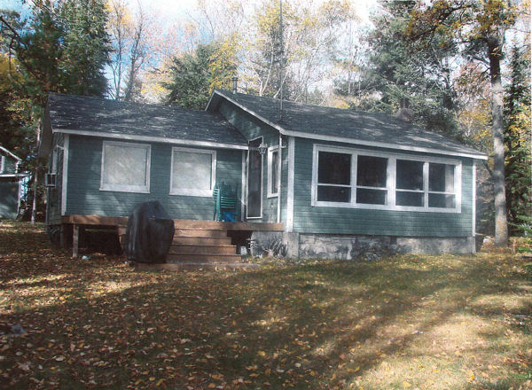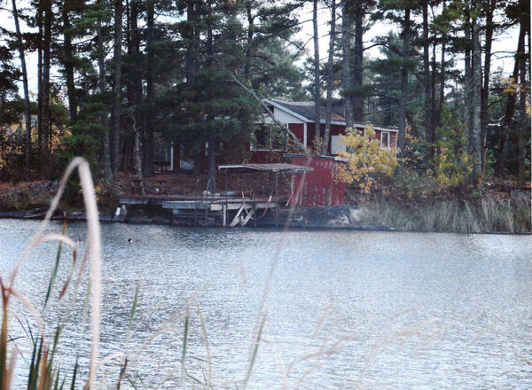State Point Subdivision Land Lease History
Lot 1A |
|
Lot 2A
|
|
Lot 3A
|
|
Lot 4A
|
|
Lot 1
|
|
Lot 2
|
|
Lot 3
|
|
Lot 4
|
|
Lot 6
(no image available) |
|
Lot 7 |
|
Lot 8
|
|
Lot 9
|
|
Lot 10
|
|
Lot 11
(no image available) |
|
Lot 12
|
|
Lot 13
|
|
Lot 14
|
|
Lot 15
|
|
Lot 16
|
|
Island Site
|
|

